We were away for a family visit to Eastern Canada for a week, so didn't get around to updating the blog, and a lot of work took place during our absence. All the windows are in, except for the master bedroom. Siding has started to go on. Plumbing is underway. The furnace, and a lot of new duct work is in. The old fireplace has been removed, and most of the interior walls are framed in, except for pocket doors between the front living room and the family room area. Electrical is underway too, with switch boxes, outlets, and light boxes being placed.
Now we find ourselves immersed in details. We're still working on picking a suitable wood, or engineered floor for the downstairs. There are a ton of choices to make in the electrical plan in terms of placement of lights, outlets, and switches. How many hose bibs do we want outside, and where do we want them? We've spent so much time working on big picture issues, that these little details seem so trivial in comparison. Yet, they all have to be addressed in a timely manner to keep things moving along.
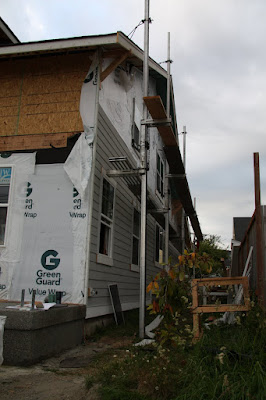 |
| Siding going on the north side of the house. |
 |
| We went with HardiePlank siding for its durability and minimal maintenance. The gray color is just the bare siding, and it will be painted, if we can ever settle on a color. Note the corbel which adds to the craftsman look. |
 |
| The kitchen island begins to take shape. The angled doorway just to the right of it is a walk-in pantry. |
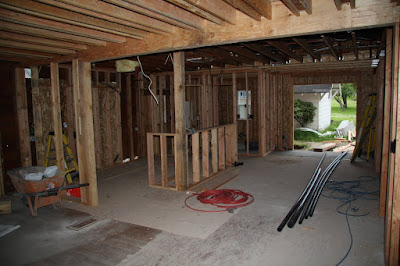 |
| Kitchen and dining area with a large opening for the French doors to the back porch. |
 |
| Large family room windows face south toward the driveway. |
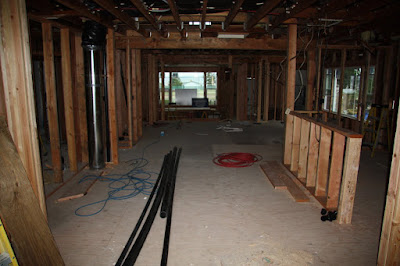 |
| Standing where the French doors will be, and looking east through the dining, kitchen and family room area. |
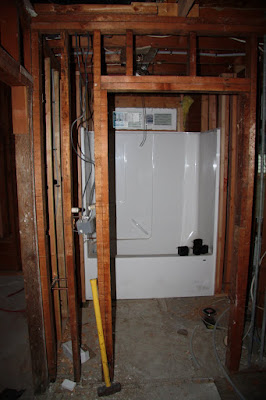 |
| The downstairs bathroom was tiny, but we've rearranged it to make it more usable. We flipped the tub from the wall on the right to the outside wall, and put a small vent window above it. A pedestal sink will go on the left, and the toilet on the right. |
 |
| Where the old brick fireplace used to be. Eventually there will be a gas fireplace here, with some built in cabinets on either side. |
 |
| The coat closet at the front entry, adjacent to the stairs. |
 |
| Front entry with raised floor, and coat closet on the right. |
 |
| Master bathroom walk-in shower. This will be a tiled shower with a regular shower, and a hand shower. There will also be a clawfoot soaker tub in the bathroom. |
 |
| Facing south in the master bedroom. The walk-in closet doorway is on the left, and the bedroom entry is on the right. |
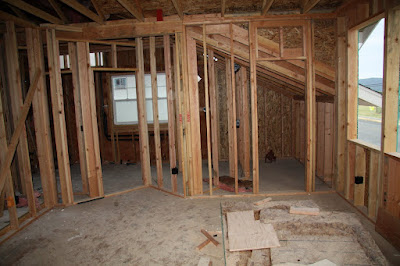 |
| Facing north in the master bedroom. Smaller storage closet is on the right, and the entry to the master bath on the left. |
 |
| This evening's view from the master bedroom. |
 |
| Facing north in the southern upstairs kids room. Closet on left will also have access panel to furnace in the attic. The second upstairs bathroom is framed in to the right of the closet, with access from the hallway. |
 |
| New furnace installed in the attic space. |
 |
| New heating duct to the master bedroom. |
 |
| The north kids bedroom--already a mess. |
 |
| Closet for north kids' room on right, with new bath tub and surround in the bathroom on the left. |
 |
| Inside laundry/mud room on main floor, looking back into kitchen and pantry on the right. |
 |
| Washer and dryer will go here. |
 |
| New tankless water heater inset into the wall. |
 |
| Main water shut-off valve for the house. |
 |
| Another exterior shot showing windows in, except for the master bedroom. |

























No comments:
Post a Comment