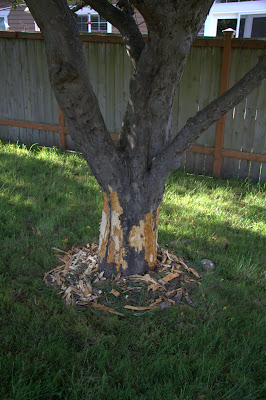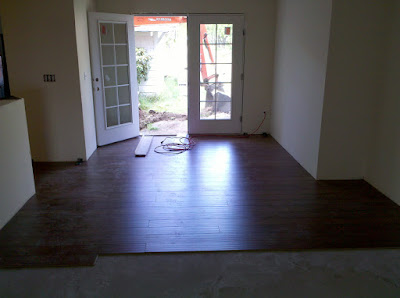I have been having a hard time finding blogging time between making decisions about lighting and flooring for the house, yard work at two properties, and parenting.
We've seen continual progress over the past week. The siding is almost done, and looks great. Drywall has reached the taping phase, and our kitchen and bathroom cabinets are on site. On the wildlife front, a deer has been sleeping in the garage, and that pesky beaver has returned to do some nasty damage to a couple of our apple trees. Yes, I should have wrapped them in chicken wire sooner.
By request, I've included some before and after shots in this post, so you can see the changes without having to go back through old material.
 |
| Apple tree at the back of the yard was the first to get chomped. |
 |
| This was one of the nicest trees, and I'm not sure it will survive this damage. |
 |
| This tree and one other apple tree were untouched. |
 |
| Too little, too late. |
 |
| Here's a reminder of what it looked like just before the siding came off, and... |
 |
| ...here it is with its new facade, and the siding nearing completion. |
 |
| Even more nearly complete. |
 |
| Here's the pre-reno shot of the kitchen/dining area. The old galley kitchen entry was at the far left, and that was a bedroom straight ahead. |
 |
| Here is the same view now. |
 |
| The passage between the front room and the living dining as it looked before... |
 |
| ...and now (standing a lot farther back because there's no wall in the way). The old double doors are replaced by French pocket doors. |
 |
| The fireplace wall then... |
 |
| ...and now. Eventually we'll stick a gas fireplace in there, but for now, it's a wall with built-in cabinetry to follow. |
 |
| The south window of the old dining area then... |
 |
| ...and now. |
 |
| These are the old front windows of the house... |
 |
| ...and this is the same room now. We've partitioned it with a den on the left. Those are our kitchen and bathroom cabinets in the boxes. |
 |
| The upstairs hallway. |
 |
| The master bedroom and entry to the old master bath before... |
 |
| ...and as it looks now. The bathroom moved back, and the small doorway on the right is a storage closet. |
 |
| This was the interior of the old turret... |
 |
| ... and this is the same view now. The turret is gone, and we have a walk-in closet. The bedroom also has high a high ceiling throughout now, while the sloped ceilings have been confined to the closets. |



















































